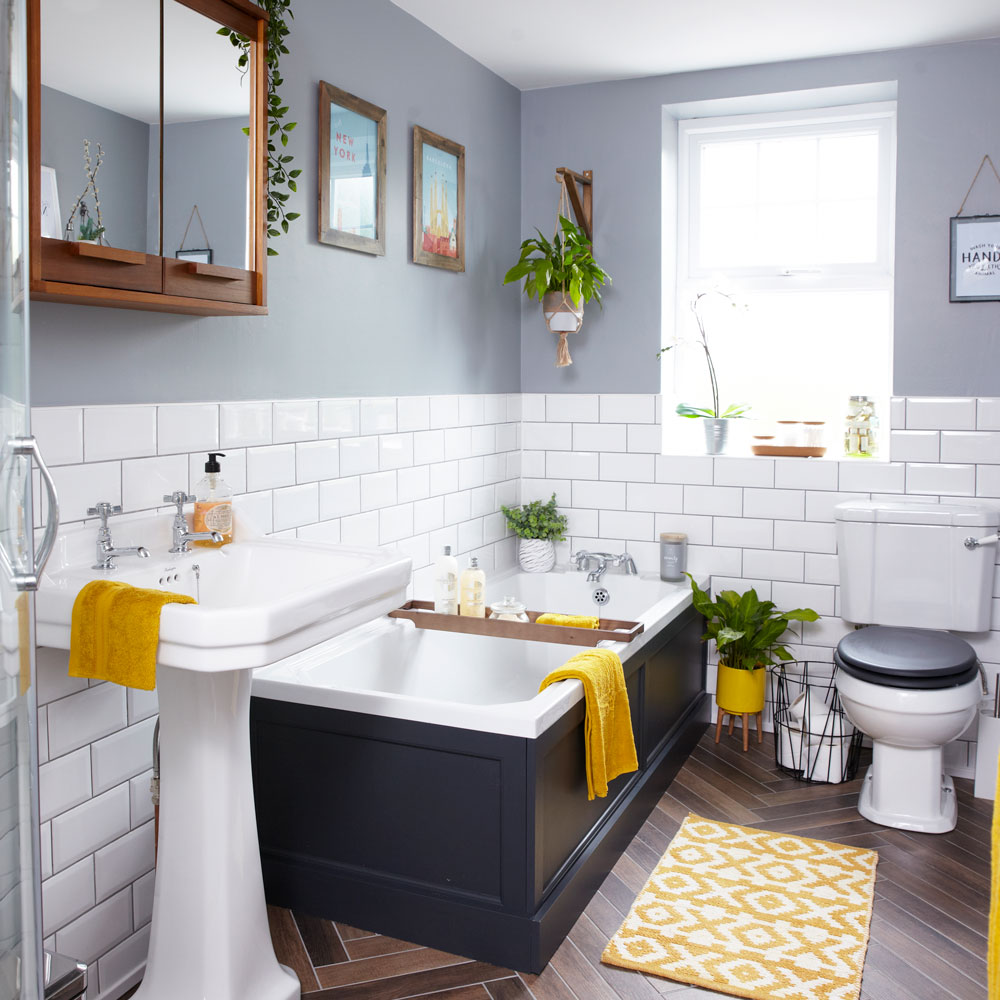Have you ever been through the situation of finding, buying, and getting your new sofa, only to see that it swamps the room, or there isn’t enough space to walk between it, or perhaps that the rest of the furniture doesn’t go with it? Sadly, it’s all too common. We’ve got four tips to help you out when getting new furniture, to make sure you’ve got the right size.
Decide the room’s purpose
It might seem obvious, but there are hybrids. Is your kitchen big enough that you can justify a dining set in it? Is there a little space where you can place a desk and make your living room half an office too? Is that corner of the bedroom designated for a walk-in closet or a gaming station?
This is important to nail down if you are thinking about what will fit in your home. Some ideas take less furniture than others, but a lot of them need some form of furniture to take hold.
Measure, measure, measure
Dig out the tape measure. If your home is already furnished and you’re looking at a rejuvenation project, measure everything you already have in the room. If it fits well, you can stick to those dimensions. Keep them noted down so that you can refer back to them.
If you’re in your new home with no furniture as reference, take a measurement of the room, wall to wall. That goes for the height too. Keep them all in your phone so that when you are online browsing you can refer back to them.
While you’re at it, measure everything else in your house too. If you’re not building it yourself, you might need to get your furniture through a narrow hall, up some stairs, etc. Be sure that whatever you buy can actually make it to its place.
Use your vertical space
If you were to search “furniture stores near me” you’d find a lot of deals on loft beds. That’s because loft beds are becoming increasingly popular. Yes, for adults too.
Vertical space is a gift we don’t use often enough. There is wall space to fit shelves. There are units and bookcases as tall as walls. There are loft beds that leave space underneath for storage, a desk, a sofa, or even another bed!
Know your layout
This is where your constant measuring will come in handy. When you’re ready with your measurements, you can start to place everything on your layout. You can make things easier by cutting out a rudimentary plan on paper. Squares of cards will do for the furniture if cut to scale. It won’t be precise, but it will allow you to get an idea of whether or not you’re overstuffing the space.
However, you will have to remember to keep referring to the room. Make sure there is nothing in the way that can’t be moved. Can you put a lamp in one corner when the socket is at the opposite end of the wall? Can you put a sofa against that wall when there is a radiator attached to the wall? The practical things have to be remembered too.
Think about space to move around too. Do you want everything close enough that they sit nicely in the center, or will everything be backed against the wall? Does the sofa and the TV have enough space that you won’t crick your neck watching it?






