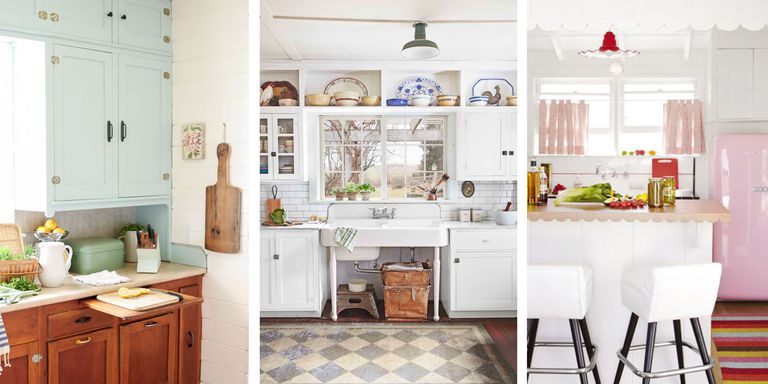Enjoying a healthier kitchen at home is a great step to have a healthier and greener life. Two easy goals to achieve not only with quality food and appropriate culinary techniques. There is also a generation of key tools in the kitchen design to achieve that also favor respect for the environment through their materials.

Silestone On The Countertop
The furniture in this kitchen has been made to measure in stained oak wood. The countertop and the island are made of SILESTONE white. It is a good material for the kitchen, but one must be careful, especially with citrus and acids. The hood is made of stainless steel. The pavement, of oak dyed of a lama.

Big Kitchen Design? Install An Island
The island is ideal if you like to cook in a company. If you face it at the entrance of the room, you will gain a sense of spaciousness. Kitchen with glass doors in the arch, overlooking the garden. Oak furniture and black granite countertop. On the island, water zone. The floor, made of travertine marble. The kitchen is a stove and stainless steel oven.

A Used Distribution In Kitchen Design
Kitchen with custom furniture made with horizontal slats. The countertop is SILESTONE white Zeus. Stoneware floor.

Sink With Views
If you can, install the water area in front of a window. In this U-shaped kitchen, the window has been dressed with blinds. White and wood furniture and SILESTONE white Zeus countertop.

All In Order!
The smaller a kitchen is, the more order you will need. Get rid of everything you have not used in a year, and leave more to hand, what you use more often.

Green In The Kitchen
The plants will decorate and make the stay more healthy. In addition, you can cultivate aromatic, which will serve as an air freshener and seasoning of your dishes.

Wood, The Healthiest Material in Kitchen Design
If you want a healthy kitchen, do not hesitate: use natural wood treated with varnishes without chemicals. The furniture in this kitchen is by Estudio Berta Cayuso. The countertops and the island, granite. Extractor hood, from Pando and the stools, from La Oca. Aged marble flooring.

The kitchen is, in addition to a pleasant meeting place for the whole family, a place of work. The task of preparing, cooking and preserving the foods that fill us with vitality and health is fundamental in a home, and that is why it is essential that we feel comfortable in it.

To Distribute To Better Kitchen Design
A perimeter distribution of furniture is the most appropriate, with it you gain space and leave the center free for the table. In homes with a few meters, a good distribution can create more versatile and multifunctional spaces, for example, a countertop can act as a separating bar for the kitchen and dining room, and at the same time, serve as an auxiliary table.
But, in addition to the layout of the kitchen furniture – in the form of L, U, or in the corridor, following the perimeter of the room – to harmonize the space it is advisable to distribute the main elements – fire and water – in a triangle.
The stoves represent the fire element, and the sink and the refrigerator, the water element. It is necessary to avoid locating them so that they are confronted; the optimal distribution is the triangular one.

The sink is interesting to place it before a window, to take advantage of the natural light and the views while we prepare and clean the food and utensils. The stoves, on the contrary, must always be before a wall, and in no case under a window, for security reasons.
A central island is ideal as a place to prepare food and also as a water area. If we place it in a way that allows seeing the entrance door while working, the sensations will be much more pleasant.






