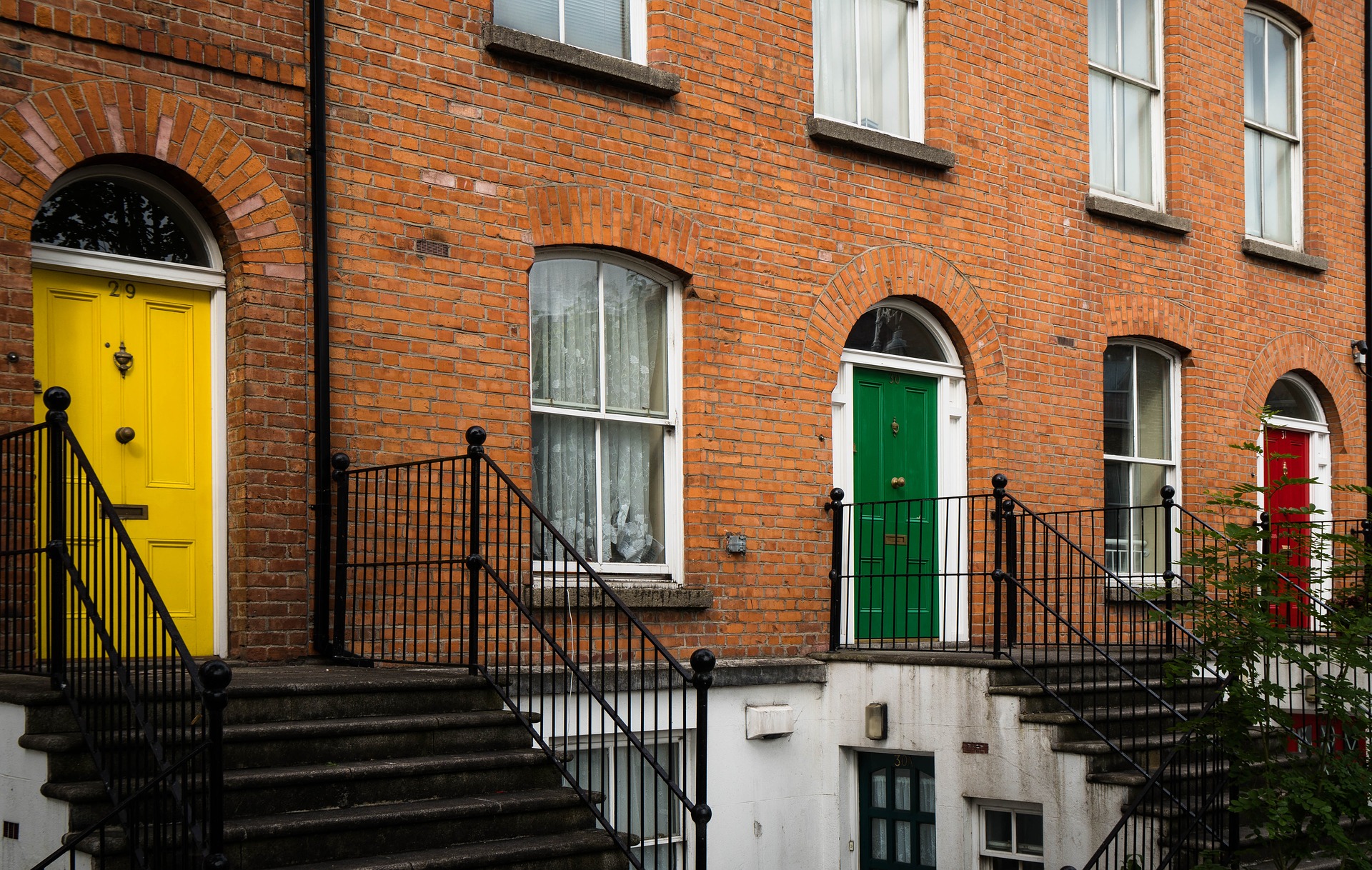Gaining inspiration from the ones that have gone before them, more people are investing their cash into rundown churches and transforming them into unique and inspiring spaces.

Looking from the outside, you can keep the existing interior to pay homage the church that it once was, or you can make your own changes to the architecture, putting a quirky and personal twist onto the exterior of your home.

Often neglected and unsafe in some parts, old churches will probably need some TLC before you can move in. Even if you want to keep the main features as striking pieces of your own home, smoother walls and great layouts can help you to make the most of them.

Traditional churches were built with one main room, and just a few side rooms for administration and privacy. This makes a church conversion perfect for modern and open plan living spaces.

If you prefer a really contemporary home style, you can treat the church’s architecture like a shell and take the former fixtures as inspiration for sleeker design and more modern materials.

Most churches will provide more than enough space for living, especially for smaller families. Consider how your lighting and clever layouts can help to make your church renovation feel full and complete.

The size and open space in churches make these home perfect for entertaining large groups, and create the perfect dramatic and stylish backdrop for one-of-a-kind dinner parties.

Stay true to the church’s original design by sticking to the original flooring and structural features. Treat the wood correctly and strip back your décor to let your unique home speak for itself.






