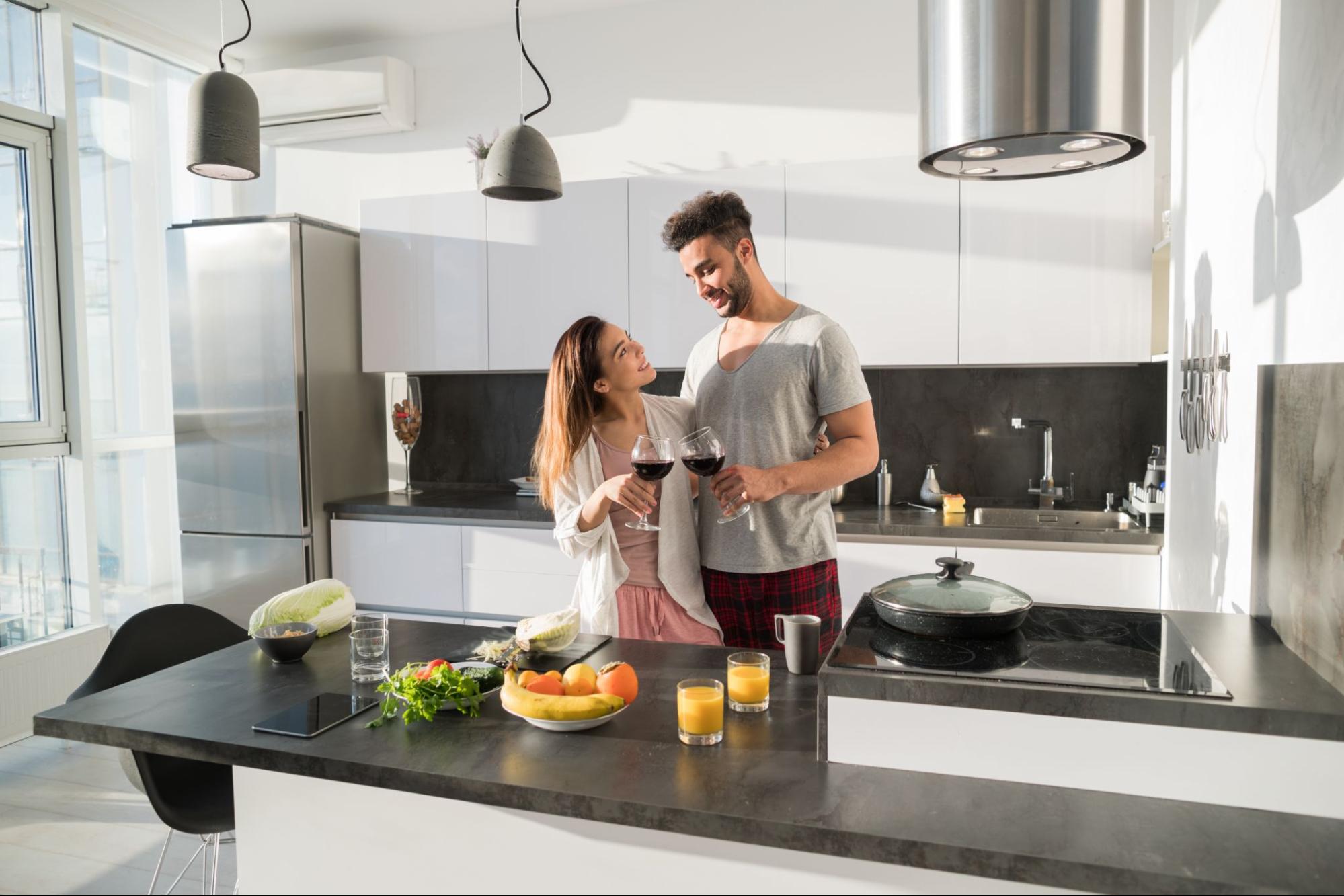The typical galley kitchen comprises two opposite units and a middle corridor which acts as the cook’s workplace.
The galley design maximizes space usage and enhances kitchen safety while offering adequate storage, and ensuring workplace efficiency in all kitchen styles. Similarly, it also works well for a small to medium-sized kitchen.
Here’s are some tips to you need to understand the galley design and get striking end results.
1. Space is king.
This kitchen design makes more sense in a small to medium space. A weirdly wide corridor may interfere with the kitchen’s efficiency.

2. Symmetrical or asymmetrical galley?
These are the two options when it comes to galley layouts. In symmetrical design, each of the parallel units is built to match (or almost-match) the other. In contrast, asymmetrical involves breaking the symmetry of the parallel units. So it uses creative options like incorporating taller units or concentrating kitchen appliances on one side.

3. Tall wall cabinets one Side.
Tall wall cabinets stand out in a layout where almost every other thing is short. That arrangement also give ample storage space. Cabinets must be organized wisely to ease the access to frequently-used utensils.

4. Concentrate cooking on one side for busy galley corridors.
Improve safety in busy galley corridors by placing the cooking top and sink on one side. Though this reduces efficiency to some extent, you certainly get a well-organized functional kitchen

5. Add a central isolated unit.
A central unit, isolated and running parallel with others can be a great way to add functionality and style to kitchen without using up corridor space.

6. A social kitchen.
Cooking doesn’t have to be lonely. An interactive companionable cooking zone can fun. The isolated unit becomes the hosting zone for your guests.

7. Galley connecting to outdoor.
If your galley kitchen ends at a backdoor or window leading to you backyard then you can connect it to the outdoors. Add floor-to-ceiling windows to give a view of the natural background.

Final Words
These guiding principles can help you create an outstanding galley design kitchen. Choose a strategy wisely depending on your budget and space.
Do not forget to check our comprehensive list of small kitchen ideas!






