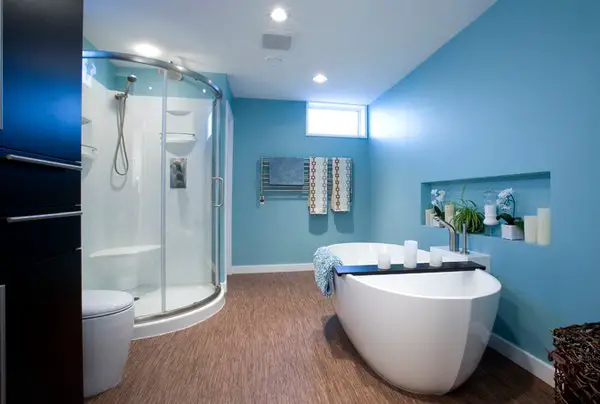You’ve seen homeowners turn their basements into libraries, bars, etc., but Housance thinks a washroom is convenient— and we bet the idea of a basement bathroom project will amaze you!
A bathroom in your basement may sound off but duh… nature calls can be a nuisance especially if you have to deal with a flight of stairs.

Now that “working from home” is the new normal— thanks to the novel coronavirus—you may as well want to redesign your house into a more expedient working area.
And if you love privacy, a basement washroom is the perfect way to restrict unnecessary visitor movement.
The Advantages of a Basement Bathroom



A basement bathroom project is not only a way to add function and looks to your home. Here are more reasons to install one.

- They can suffice if you have a small apartment, and need to add a guest lavatory downstairs
- Basement washrooms improve the value of your property. It will pay back if someday you choose to sell the house.
- A nearby washroom can save you the hassle of going upstairs if you work from home.
- They can help you restrict guest movement

But while this is a good idea, you can only go as far as your space and budget allows you. Apart from those, there are other factors to consider which we’ll discuss in a jiffy.
What to Consider When Building a Basement Bathroom

A basement bathroom project needs a well-thought-out plan because plumbing and construction work is involved.
These renovations will naturally stretch on your budget, which is why you have to define what you really want—and have an expert determine whether it will fit your space.
1. Placement


If at all possible, you’d like to install your bathroom near existing electric and plumbing systems so you don’t have to spend much on these.
And if your home design allows, you can connect the basement washroom to your upstairs lavatory— so they can share the same plumbing system.
2. Layout

Use an arrangement that contributes looks and fashion to your home design. The sink, toilet and bathing area (if any) should be strategically placed. Don’t forgo purpose for design.
However, you don’t always have to include a bathing area, a toilet and sink can suffice especially if you have a tiny basement.
3. Design and style


Lastly, once you choose to add a bathroom to your basement, it becomes a vital part of your interior design.
Give it as much attention as possible and add some elements of your master bathroom to make it cozier.
Add some rugs and a strategically-placed mirror to make your small room look larger. You can also wrap up your basement bathroom project by accessorizing with towel holders, a storage cabinet and so on
4. Compliance

As with many projects that involve plumbing and construction, check with the relevant construction authorities for any deed and zoning rules to consider.
Getting in compliance will ensure your project runs from start to finish without facing legal issues.






