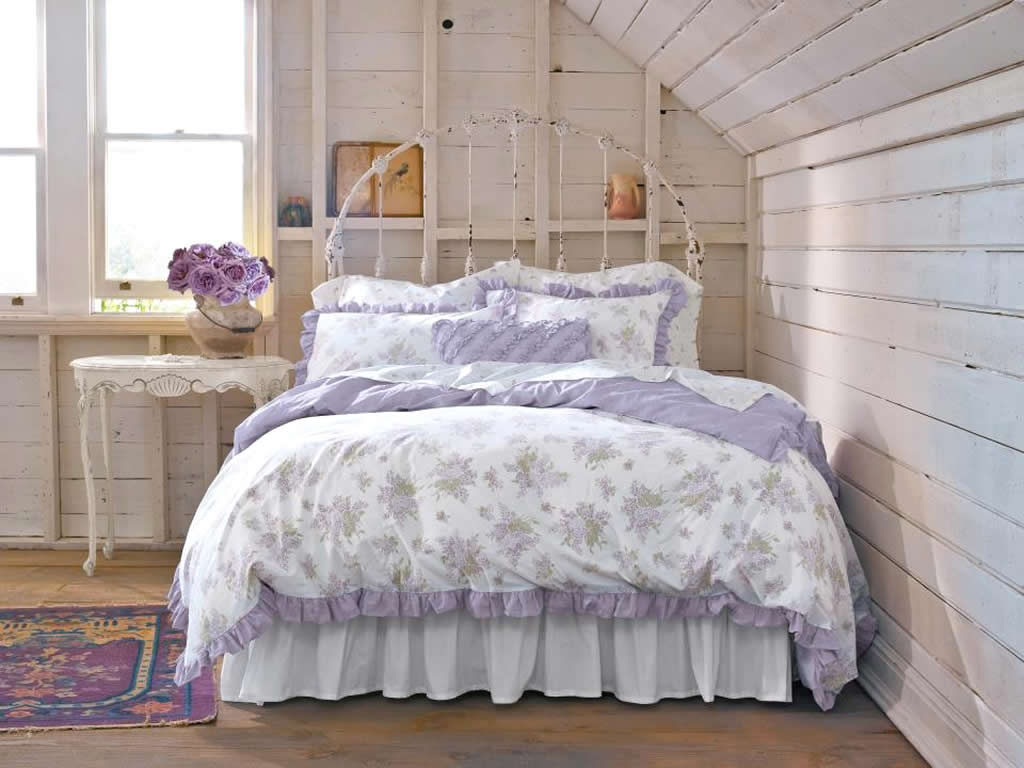The open floor plan takes down walls and opens up rooms. It is fresh, modern and versatile. Open floor plans create a flow that is harmonious and convenient. This style of home enables its residents to entertain with ease. Here are ways to enjoy the open floor plan.




Modern and spacious interiors are appealing for many reasons. Open spaces break down barriers and let in light. Decorating the spaces may seem like a challenge, but simply considering the flow from one room to the other is what to keep in mind. The open floor plan welcomes entertaining with style and convenience. Open spaces can even be cozy, depending on how you decide to divide the space. In the open floor plan, more space is utilized and there is no wasted areas of living.







Defining spaces in the open floor plan can be done with creative shelving, columns, half-walls, architectural elements, furniture arrangement and even area rugs. In addition, decorative screens can be used as room dividers between the dining and living areas, and an island can be used to split the kitchen from the living areas. Large pieces of furniture, such as a sectional sofa or even a piano, can create a division between spaces.








Taking down the barrier of walls between spaces makes living convenient. The open kitchen/dining area creates a continuous flow perfect for entertaining and everyday efficiency. One can move from room to room effortlessly. Decorating an open space becomes a matter of convenience as well, for choosing colors and style covers all rooms and blending is easier. Simply follow the flow and choose pieces for each room that connect one to the other.







Open floor plans can be quite versatile. Space for each area can be divided however you choose, based on your lifestyle. If one particular arrangement doesn’t work quite so well anymore, it is easy to change it to match your evolving lifestyle.


The open floor plan is spacious, convenient, versatile and highly stylish. You can enjoy the freedom of open flow. Break down barriers and enjoy a modern interior that is inviting and fresh.






