You recently saw the picture of a deluxe sunken room, and probably think it’s a new design. But oops! You’re almost certainly wrong!
Sunken designs are making a comeback after missing in action for decades. They are a thing of the old school—started in 1972 by Bruce Goff.

And you bet this architecture student never knew the sunken feature in the house he’d built for his teacher (as a gift) would be a game-changer in living room design.
What is a Sunken Living Room? 

The sunken living room, like its name suggests, sinks slightly below other floor levels to give the impression of a dipped or recessed room or area.
You can either sink a circular area or go rectangular, depending on your design needs and the available space.
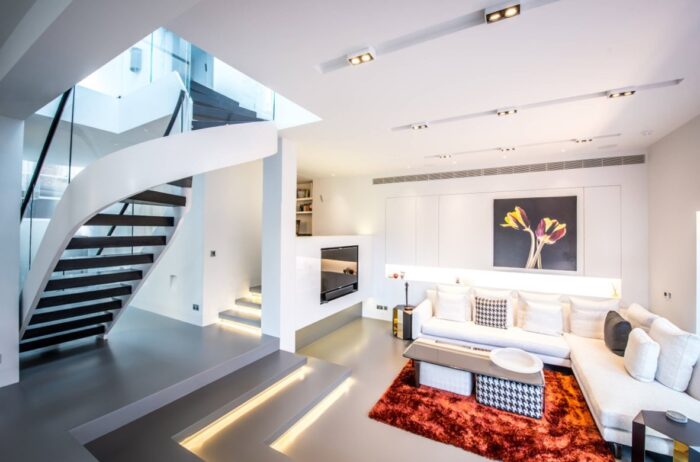
Sinking your room in this manner leaves a cozy area that you can furnish with furniture and turn into a gorgeous living space.
But like any other style, it has its pros and downsides— which you must understand if you are going to include one into your home of design.

The Advantages of Sunken Living Room
So why would you want to sink part of your living room? Well, reasons can range from function to design, and other factors like the need for space.
Here are the many pros of sinking an area in your room.
1. An excellent way to define a space/room
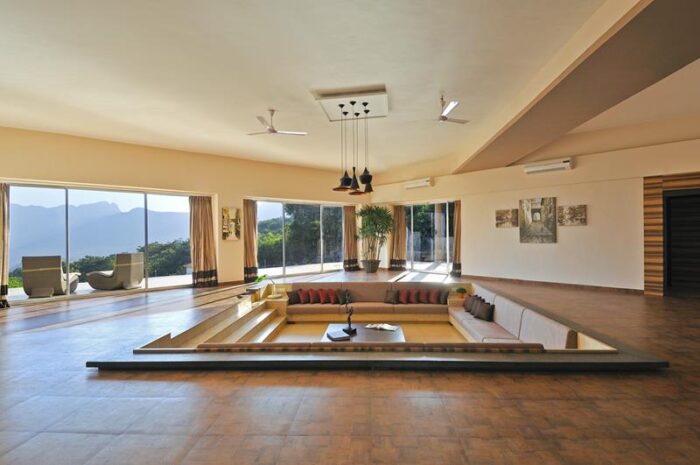

Sunken rooms are a smart way to define a place or separate area in your home. If you have a large area and would like to give it a unique look, then recessing part of it is one way to go.
The sunken area will stand out from others, and always be the center of attraction.
2. You do away with unnecessary walls

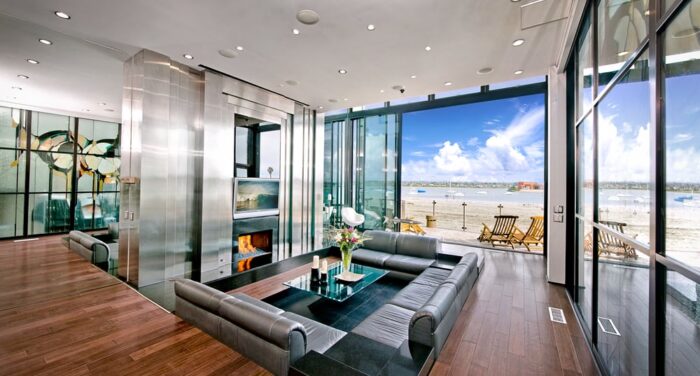
Again sinking an area can help you separate rooms without the need for walls, half walls, or partitioning.
Recessing into your floor is an excellent idea for when you need an open plan layout with a few to no walls.
3. Openness
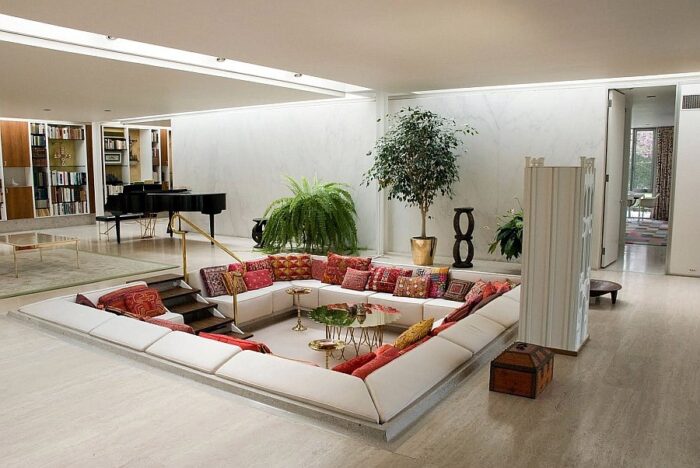

Many open-plan layout lovers fall in love with sunken floors because they add to the feeling of openness.
And yes! You create ample space and reduce clutter when everything else is tucked into the ground.
4. Versatility

Again, you can either install your sunken room indoors or outdoors. And the result is always amazing
One outdoor design idea is to sink your patio and add cozy seats into the sunken area. Or you can go design-crazy and build one it into your swimming pool.
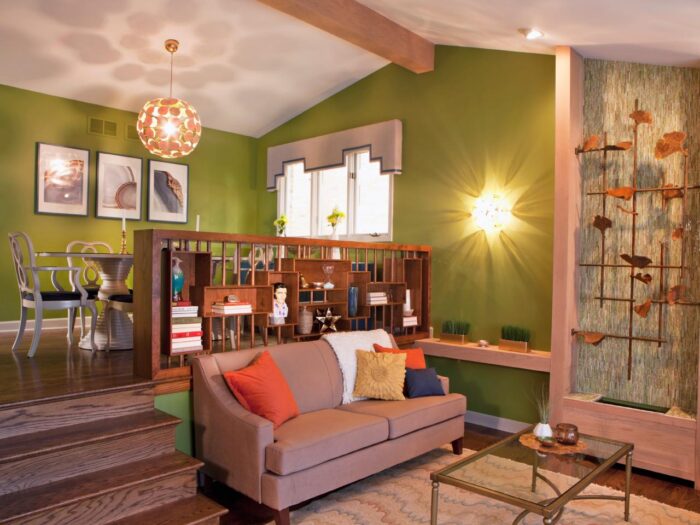
The Downsides of Sinking a Room
So why or when is it a smart idea to avoid the sunken living room approach?
1. It fits perfectly only in a large room

The scale is everything when looking to sink an area in your house. Squeezing a sunken room in an already cluttered space can be a design disaster.
Even worse, the feeling of being in a pit when in a small room can remind you of your bathtub, which is not what you’re after.

Lastly, when you sink a small area, it becomes less purposeful because it can hardly accommodate half of what you would like to include in it.
2. A sunken space is not flexible
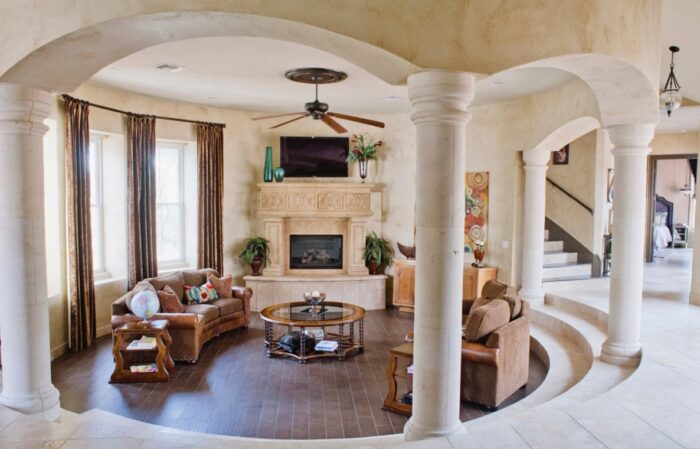
Let’s say you sink a round hole in your living room. The next thing you realize when you need a change in furniture design is; your options are limited because you dug a circular pit.
In a nutshell, sunken rooms aren’t as design flexible as standard rooms.

3. An Expensive design
Again, a lot of architectural work goes into building a sunken area, which explains why you will have to dig deep into your pockets.

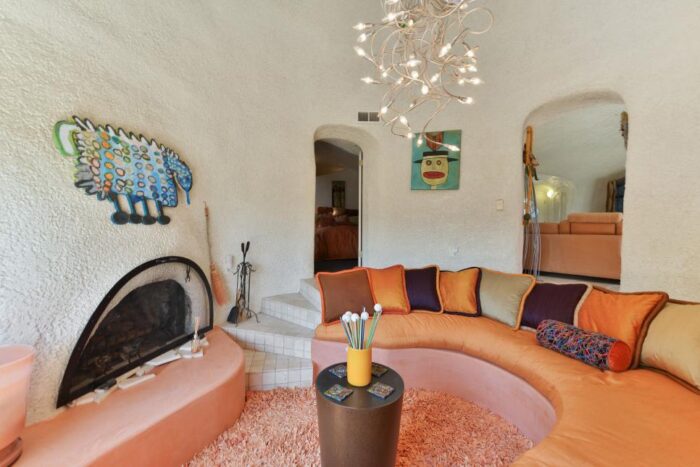
It is a relatively costlier design because you must draft two budgets; one for architectural work, and a separate one for furniture.
This style is even expensive to get rid of. You certainly have a donkey’s work to do when you have to fill in a pit to get a uniform space and floor.

To do, or not do?
The choice is yours to make. But let common sense and design principles lead every decision you make. You want to be very careful when throwing a significant amount of dollars into a complex project.







You did a great job of showing how sunken living rooms can add a lot of space to an open-plan house. When I decided to remodel my house, I had one thing in mind and that was to make the house feel more spacious. Giving my family and relatives the idea that they’re not trapped in a box is something I want to get right, and it looks like a sunken living room will help with that, so I’ll take this as a reference when talking to any home remodeling services I can find.