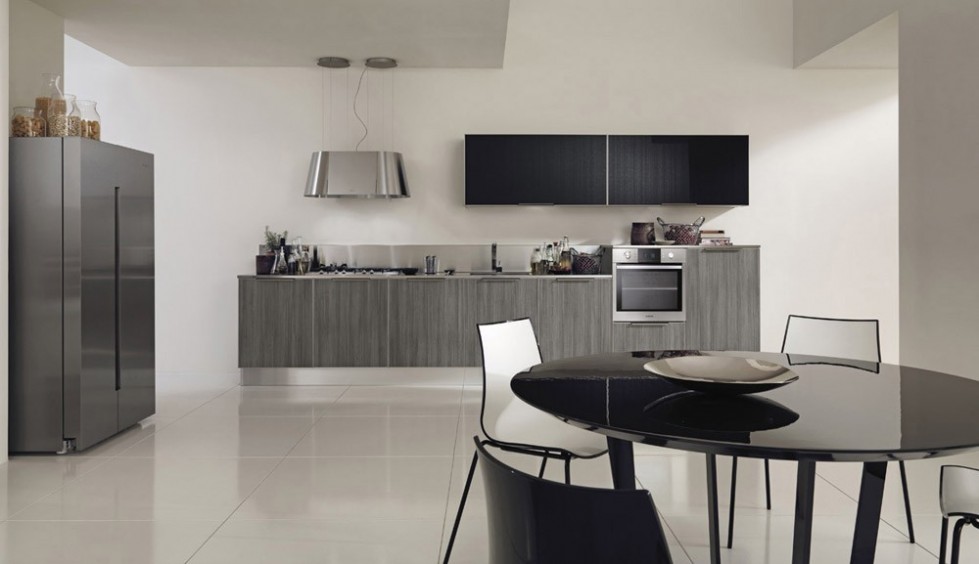Tiny powder rooms are often very functional but lacking in style. Now, you can have both! In fact, there’s no reason at all that you can’t have a gorgeous powder room. With a little inspiration, you can make that stylish dream happen!
Powder rooms are designed for convenience. Usually, architects include them to offer a restroom on the main floor of a bedrooms-up floor plan. They’ll normally consume only the smallest of floor space. This means it’s up to you to add flair and style!
Let’s take a look at these inspiring tiny powder rooms and how the decorators added style.
MIRRORS & TINY POWDER ROOMS
Decorators use mirrors in powder rooms to make the room look larger.


LARGE FORMAT WALLPAPER
Decorators know that large format wallpaper makes a tiny room feel larger. Take a look.


CHOOSE A PEDESTAL SINK
Skip the large vanity and opt for a pedestal sink. It takes up less footprint and leaves a spacious feeling.

USE VERTICAL SPACE
Vertical space is the space on the walls that often goes unused. Use this unused space to add a storage shelf, but keep it to a minimum so you don’t end up with a cluttered look.


STYLISH LIGHTING
Naturally, you need great lighting in such a tiny room.








