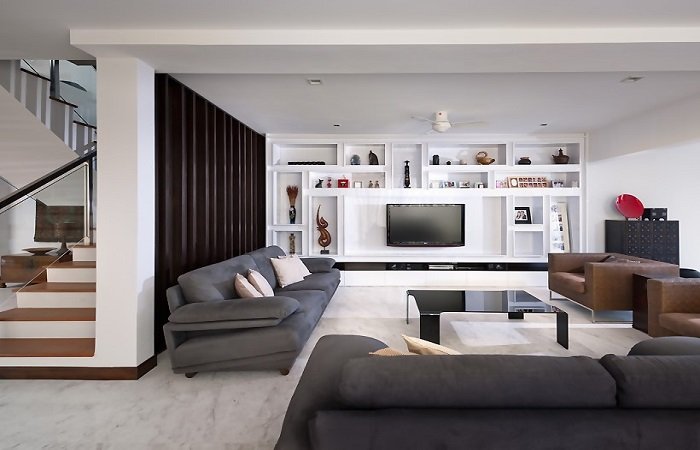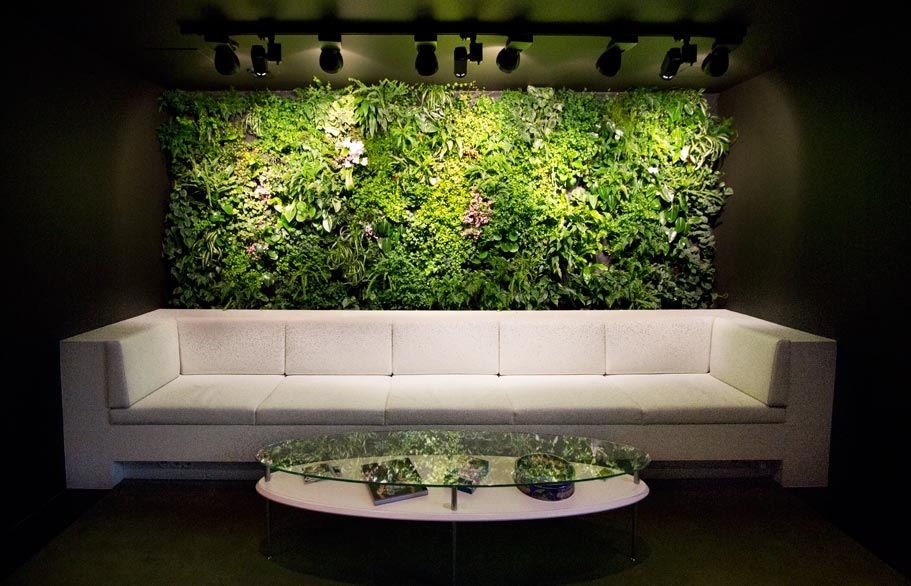Restoring old buildings is a noble endeavor. Historical or just abandoned and run down, turning a once derelict structure into a home is an act of love. We are used to seeing the restoration and conversion of warehouses, lofts, barns and even schoolhouses, but a very unique conversion is the church to home.




Churches are generally of very superior construction and the architectural details are stunning. The interiors have high ceilings, large stained glass windows and expansive open spaces. When converting churches into homes, maintaining the original character is often the most important factor.



With today’s majority of home seekers and dwellers appreciating the advantages of an open concept, the church to home conversion is a natural extension of that coveted design. It would be difficult to keep the integrity of the original structure while constructing many separate rooms. Therefore, the open concept fits this conversion well.



Architectural embellishments are a key design element in churches and this translates into a grand home with dramatic arches, decorative moldings and beautiful windows accented with stained glass. High ceilings are often enhanced with intricately detailed wood beams or arches.



Some more elaborate churches have lofts that are nicely converted into a library, office or additional storage space. If extra bedroom space is needed, closing up the loft area and making a private retreat is a possibility.



The church conversion lends itself well to either traditional or contemporary design, depending on the type of space you want. Older churches often have rough-hewn wood, stone and brick interiors that can be covered over or enhanced.



A church to home design conversion is a unique undertaking and can result in a truly spectacular space. At a time when people are increasingly more aware of the benefits of recycling and upcycling, turning an abandoned space into a home is a timely and beneficial endeavor; the more creative the better.






