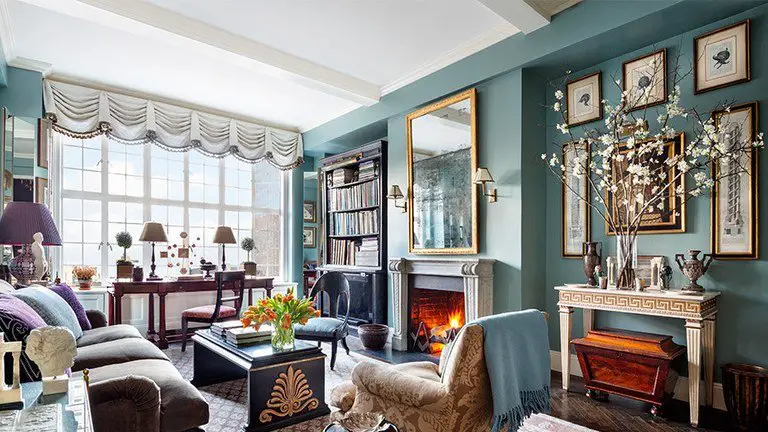Warehouses converted into homes make for wonderful urban-style living. They provide ample open space, sturdy structure and soaring ceilings, among other things. If re-using existing structures to carve out a space for a home appeals to you, consider some of these awe-inspiring warehouse to home conversions.




Urban style has come into the design spotlight and is brighter than ever before. When you think urban, living in a warehouse may not be the first thought in your mind, but these spaces are a natural for true urban style. They provide a sound structure that blends industrial elements with modern space and openness. These homes are also a great alternative for people struggling to find a home of their choice in the hot real estate market.




Warehouse conversions are noted for their soaring ceilings, often highlighted with exposed ductwork or steel and wood beams. If you were renovating a warehouse that already had good warehouse insulation, you might be able to save some money in your process. Older places often have walls made of brick, bringing a rustic appeal to the space. Concrete floors, tall windows and sometimes skylights provide even more appealing elements.




Leaving these architectural features in place and renovating around them is what is so appealing about the warehouse to home conversion. Keeping the integrity of the space intact and re-using materials that are integral to the space gives the home a sense of history.




Versatility is one word to describe the interiors of these converted homes. Taking a blank, bare space and making it into a home is a challenge that resulted in stylish, well-designed homes with an urban edge.




How much does it cost to convert a warehouse into a home?
If you like a home with plenty of open space, high ceilings and a sense of history, a warehouse to home conversion would appeal to you. This is one way to create an urban/industrial design style that is born from a community’s commitment to preserving its history. How many people do you know that can say they live in a warehouse?






